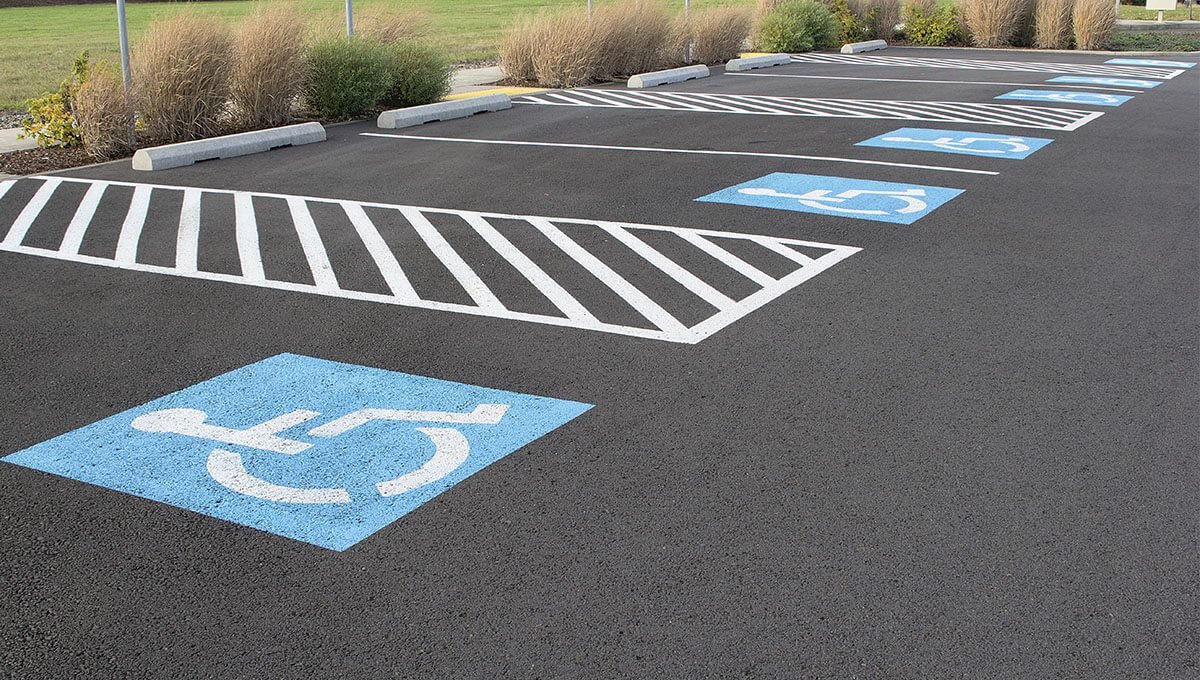Complying with Americans with
Disabilities Act (ADA)
We are experts on the application of the Americans with Disabilities Act (ADA) requirements for design and construction of public facilities. We understand real life design and construction issues and provide strategies to address common issues encountered. ADA Compliance Team, Inc. [ACT] stays up to date with the latest ADA compliance standards and real life situations encountered by people with disabilities.The ADA contains a lot of commonly known provisions from providing ramps or elevators for wheelchair-bound employees, to really technical provisions such as minimum widths for doorways and the number of required accessible parking spaces. Complying with the act allows for tax breaks and deductions for your property or business, but penalties in ADA lawsuits can be expensive.ADA Compliance Team are experts in making businesses and properties ADA compliant and we are here to assist you whether you are seeking compliance or are currently being sued.
Parking Lot and Entrance-ways
In day-to-day life, handicapped parking spaces are the most common reminder of the effect the ADA has had. But do you know how many you need for your size business? Or how wide they should be?Every business with a public lot needs to have a few accessible spaces, based on how big the lot is. If you have 25 or fewer spaces, at least one should be accessible; two spaces are required for 50 or fewer spaces. If you have a large lot, at least one of every eight accessible spaces must be also be van accessible.The spaces should be the closest to the entrance, with an additional space on either side for an access aisle.
You’ll also need a sign with the international symbol of accessibility, located in front of the parking space mounted high enough so it won’t be blocked by a vehicle.Van-accessible spaces must have an access aisle at least 8 feet wide and designated with a “van accessible†sign. You’ll need to make sure the vertical clearance is at least 98 inches around the space.Even one step at the entrance can make your business a mountain of difficulty for someone using a cane or in a wheelchair. At least one entrance to your facility needs to be accessible, and you’ll need signs directing people there.
—ADA Compliance Team, Inc. [ACT] are experts in making businesses and properties ADA compliant and we are here to assist you whether you are seeking compliance or are currently being sued.
Indoor Spaces and Doors
Your doorways should be 36 inches wide. Even with older, narrower doors, this clearance can sometimes be obtained by using special “swing clear†hinges or by enlarging door openings. And be aware that certain types of door handles can pose a challenge: stay away from panel-type handles that require the user to grip tightly, round door knobs, handles with a thumb latch, or turnstile entrances. Stick instead with loop-type handles, lever handles or open gates.Making sure your disabled customers can move about your business is just as important as making sure they can get inside it.
The standard for aisle space is 36-inches wide, with slightly larger space at the corners. If a 180-degree turn is needed to exit an area, a 60-inch wide turning space or 36-inch wide T-turn. If it is too difficult to meet the aisle requirements, make alternative access available, such as having staff able to retrieve items from a shelf. Items can be placed at any height so long as a staff member is available to assist customers.For checkout counters, a section of counter at least 36 inches long and 36 inches wide will provide access to people in wheelchairs.
If this isn’t possible, you can provide an auxiliary counter nearby, use a folding shelf or provide a clipboard or lapboard for use at checkout. Checkout aisles, such as the ones grocery stores use, have different standards. A checkout aisle should be at least 36 inches wide and identified with the international symbol of accessibility. The adjacent checkout counter should be no more than 38 inches tall. Like parking, the number of aisles needed depends on the size of your store. If four or fewer aisles are provided, at least one should be accessible. If between eight and five are provided, two are needed.

